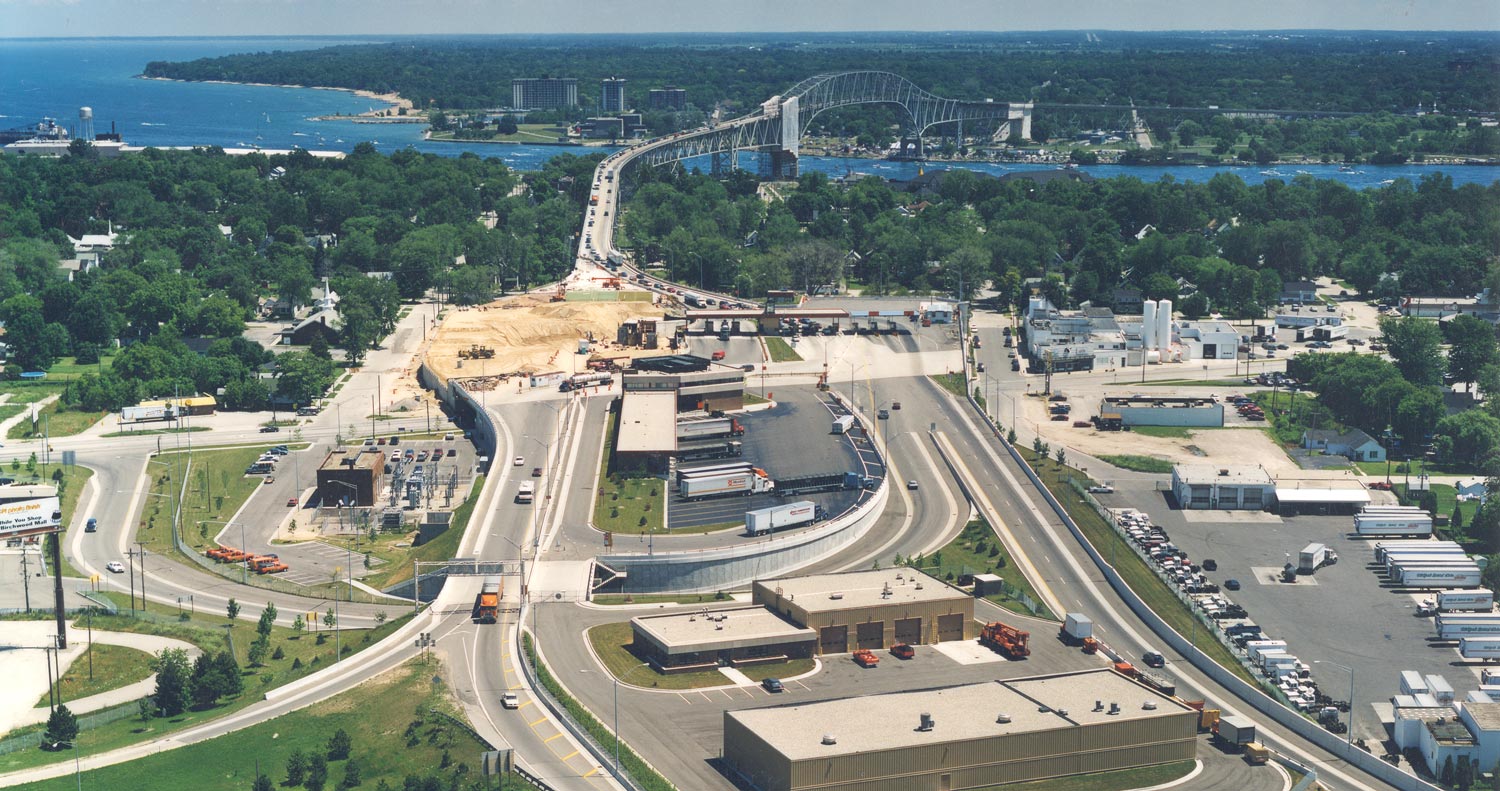
The massive project scope included the design for several building structures, parking lots, traffic flow regulation and redirection for this international border crossing. Construction work was staged to keep the plaza open to traffic at all times. The design work was completed as a joint-venture followed by HRC performing the construction administration and observation for all parts of the project. This complex project required coordination of many tasks including building demolition, moving state employees to on-site temporary offices, and construction of new facilities. The border crossing facility was kept fully operational throughout the project.
- Earth retaining walls around the elevated 12.5-acre, engineered Bridge Plaza.
- Survey and sitework including parking lots, utilities, bridge lighting, and drainage structures; spill containment; underground methane gas mitigation system.
- Roadway signage, both interim and final, to direct traffic flow and plaza visitors.
- Multiple building structures totaling over 65,000 square feet comprised of:
- Administration Building – public spaces, government offices, lockers/shower/toilet rooms; holding cells.
- Canopy Building – toilet room and office space for plaza toll collection.
- Truck Cargo Inspection – broker offices; government office space; lockers/shower/toilet rooms.
- Salt-Slag Storage Building – storage facility for bridge maintenance.
- Elevator Stair Structure – Pedestrian elevator and stair access to underground pedestrian tunnels.
- Maintenance Building – Vehicle maintenance facility with 6 bays, hydraulic lifts, office space, conference/lunchroom; lockers/shower/toilet rooms.
- Toll and Inspection Booths – 16 booths for traffic toll collection and vehicle inspection.
HVAC
The unique challenge that was presented to HRC was to evaluate the HVAC System for the two primary buildings on the site designed by another consultant, the Administration Building and the Truck Cargo Inspection Facility (TCIF). MDOT had evaluated the plans for the facilities under construction and doubts had been raised to the adequacy of the systems in each of these buildings.
HRC’s evaluation indicated that the systems as designed were marginal at best and would have some significant comfort issues for the building’s occupants. HRC was given the task to redesign the systems without changing the layout, structure or configuration of either of the buildings.
HRC’s team was able to provide a system that addressed the comfort issues that had been discovered. The building systems were designed with rooftop systems for the HVAC and variable air volume (VAV) boxes to allow for individual control settings within the various spaces. Controls were pneumatic and the TCIF had a boiler for base board heating.
The design was achieved within the constraints of the construction schedule so that the project experienced minimal delays due to the changes to the HVAC system.

