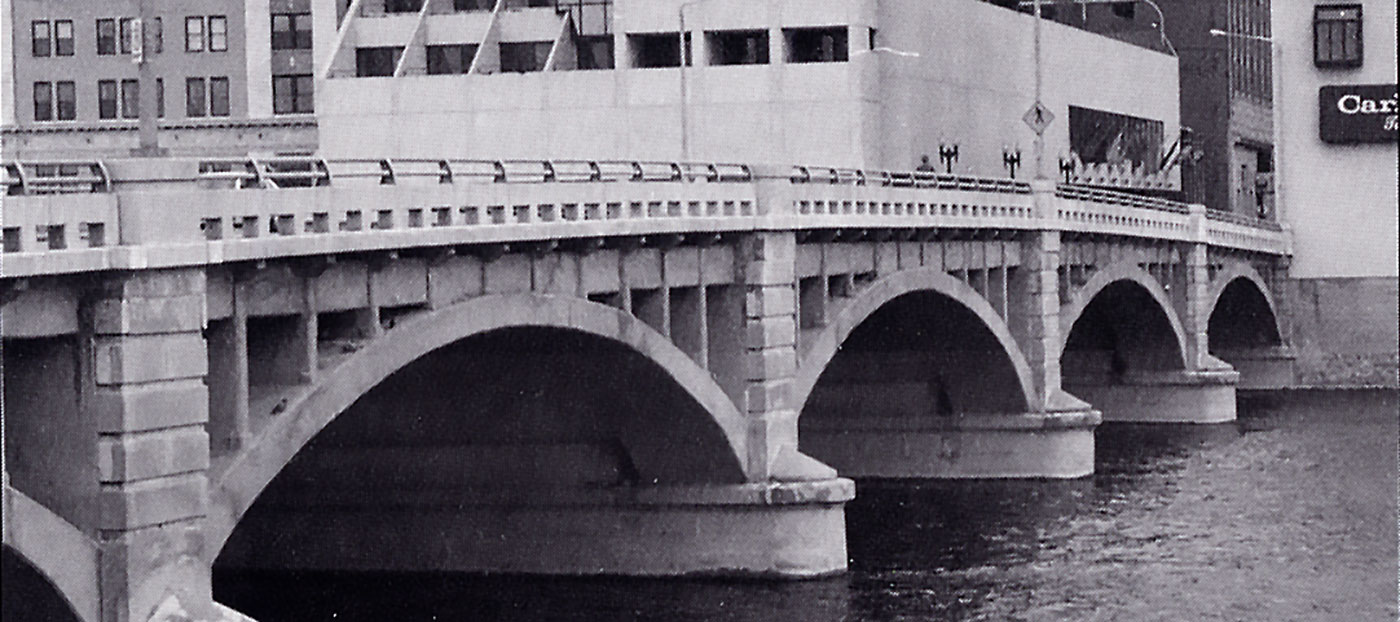
HRC was responsible for the rehabilitation and upgrading of 815′, 5 span, 4 lane open spandrel arch bridge. The bridge deck was completely removed and replaced, while maintaining the existing exterior arch, and cut stone facades to preserve its historical significance.
Other responsibilities:
- Project plans and specifications for critical bridge funding
- Construction engineering
- Site investigations
- Utility coordination
- Environmental Assessment
- Selection of remedial work type and extent
- Contract Administration
A fine specimen of highly labor intensive open spandrel type reinforced concrete arch construction when it was completed on November 7, 1922, the Pearl Street Bridge over the Grand River has significantly deteriorated over the years.
In recent times its outer two lanes were posted only for parking (3 ton maximum) while its interior two lanes carried a 60 ton posted limit. Expensive to replace with a new structure of identical design, demolition of the bridge would have destroyed a significant landmark officially deemed eligible for inclusion on the National Register of Historic Places. However, a “new bridge between two pedestrian bridges” concept evolved by the consulting engineering firm of Hubbell, Roth & Clark, Inc., Bloomfield Hills is seeking to maintain the exterior architecture of the structure while upgrading its four lanes to HS-25 (77 ton) loading, the maximum state legal load.
There’s been a Pearl Street Bridge since just before the Civil War when on November 25, 1858 a 620 ft. long, double truss Burr type structure was completed. Erected by the Pearl St. Bridge Co., it rested upon five piers and had massive stone abutments. The eastern portion of the bridge, from an island across a steamboat channel to the foot of Pearl Street, was a separate structure connected with the main bridge by a high embankment across the island. Tolls were charged for crossing until the city purchased the bridge, in June of 1873.

